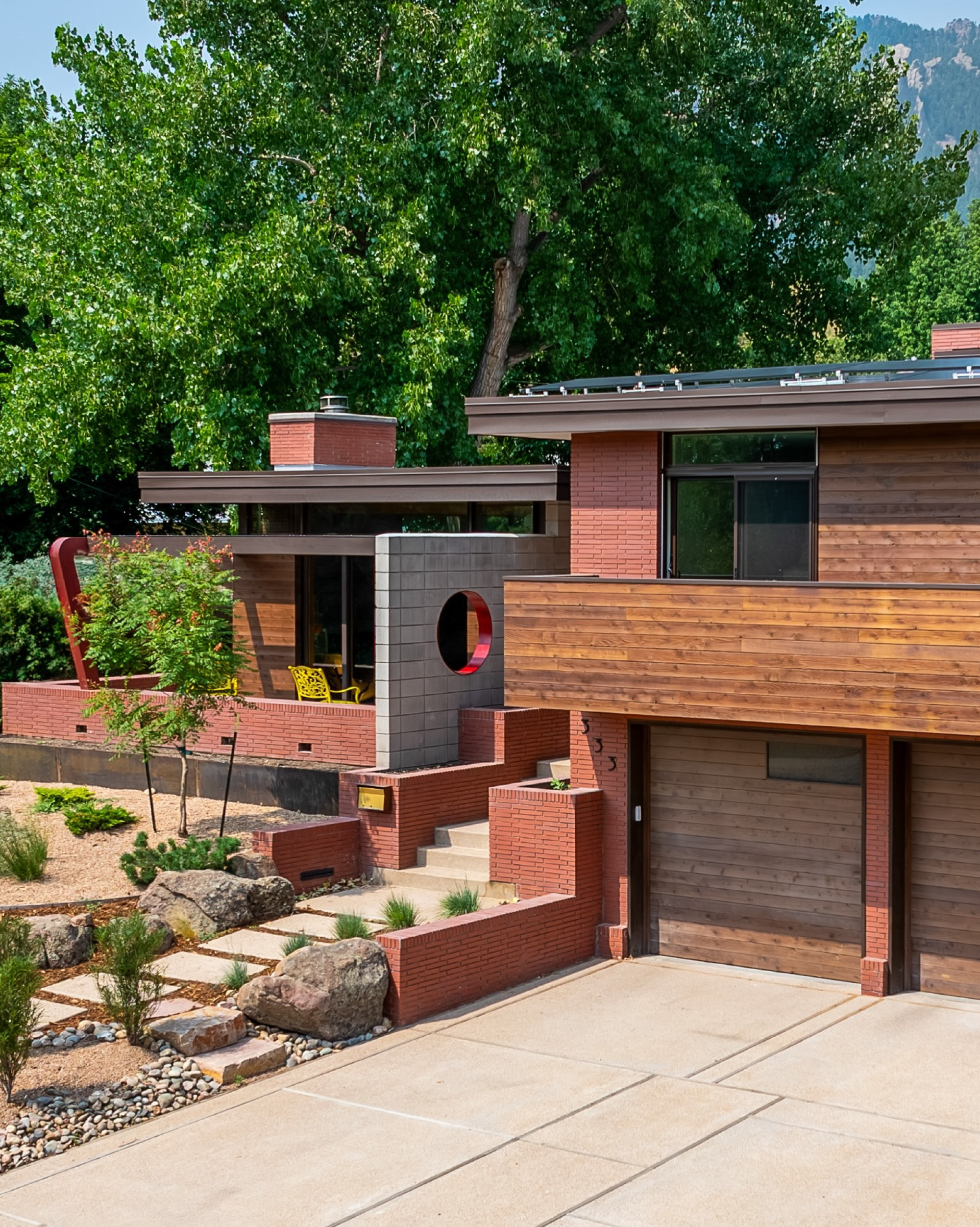
333 18th Street
This original structure was a 1960s split-level ranch with approximately 2500 square feet of living space. The client’s desire was to maintain and accentuate some of the original mid-century bones but modernize and add richness and depth of materials. With Clear Vertical Grain Douglas Fir paneling and cabinetry, custom listening bar, lighting and built in seating, this home is Mid-Century showpiece complete with xeriscape gardens, outdoor kitchen and Flatirons views from the primary suite. Cherokee Red accents pay homage to Frank Lloyd Wright as do the bespoke brick and the terrazzo floors. Vintage 1960’s tiles were sourced for the guest bathroom and kitchen backsplash and pantry door.
Photography by Rob Larson
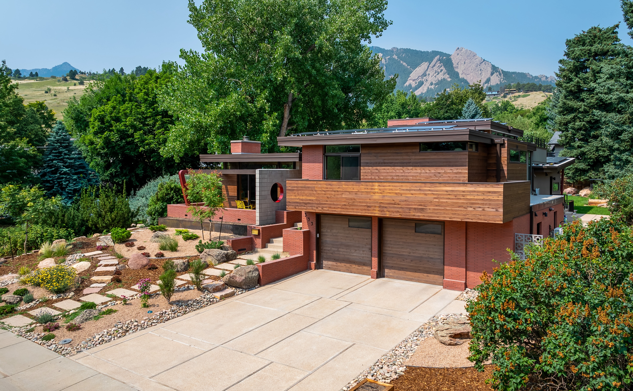
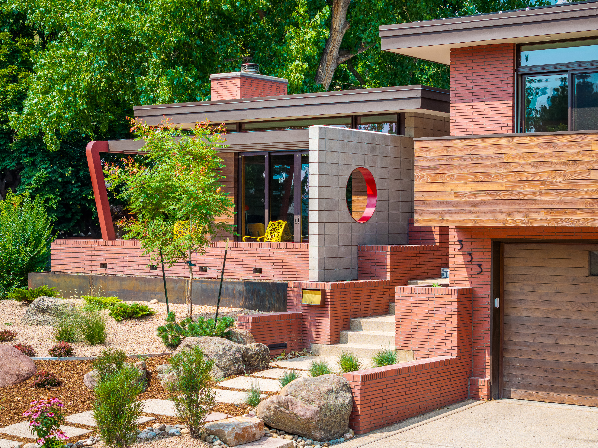
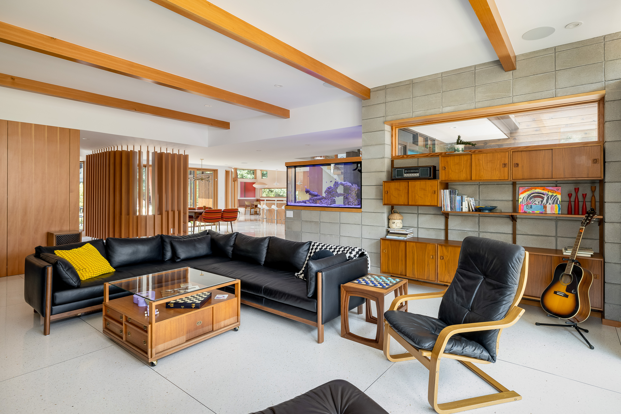
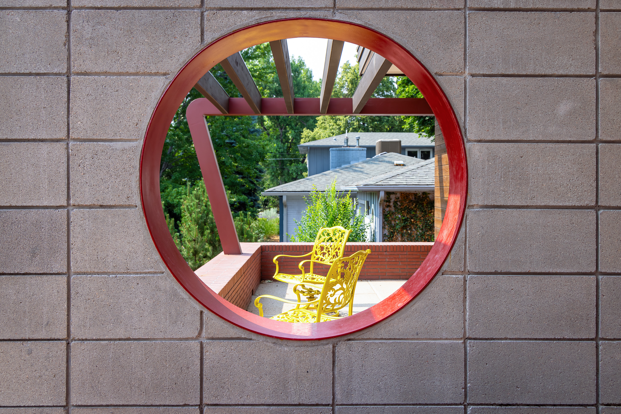
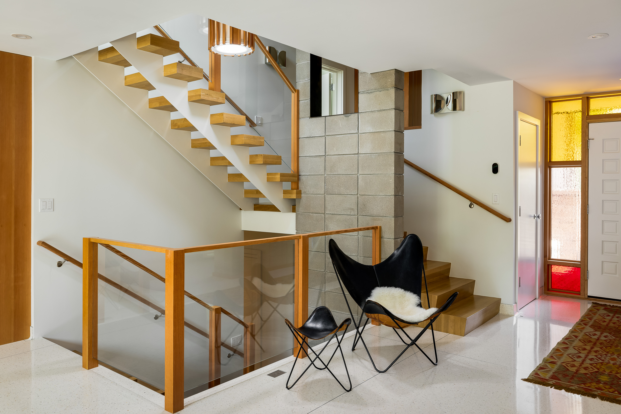
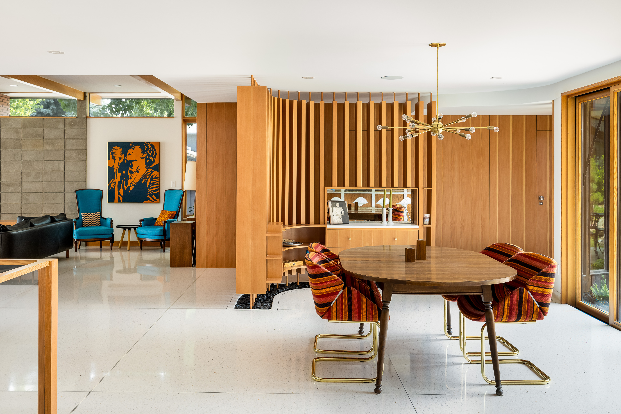
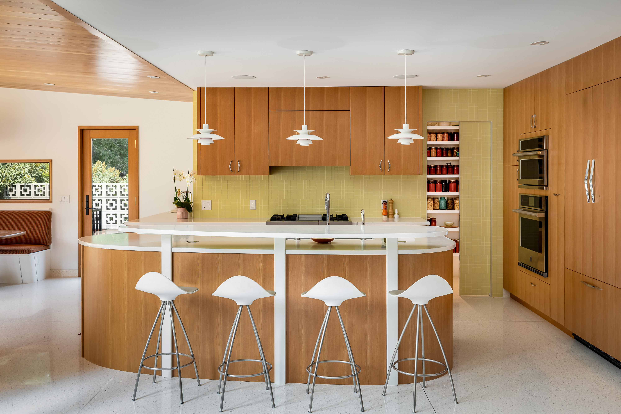
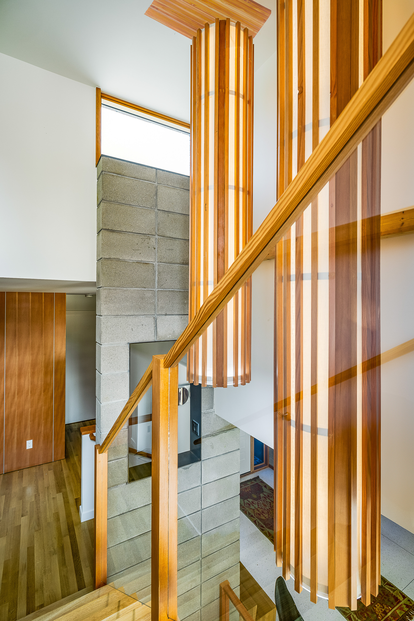
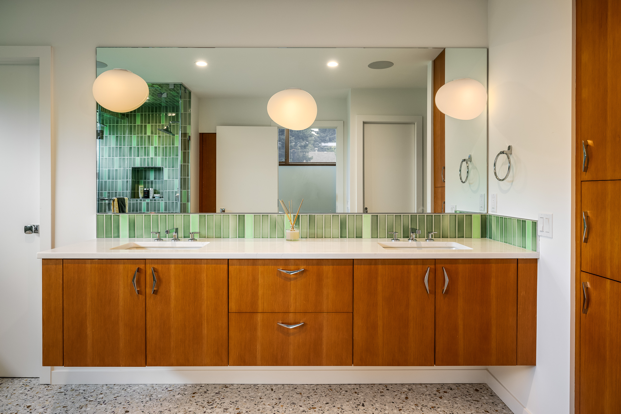
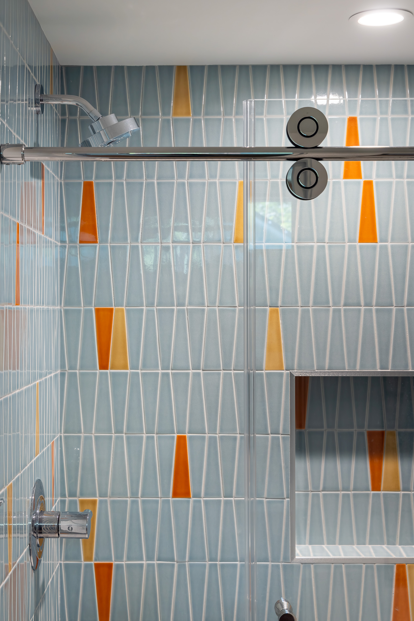
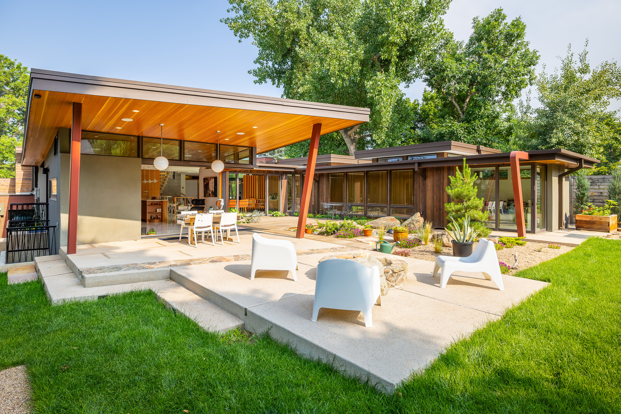
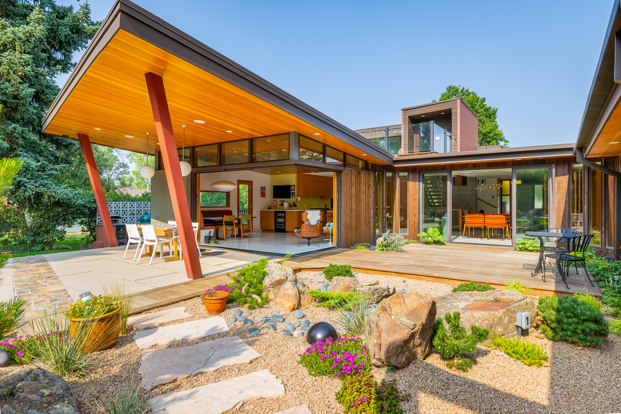
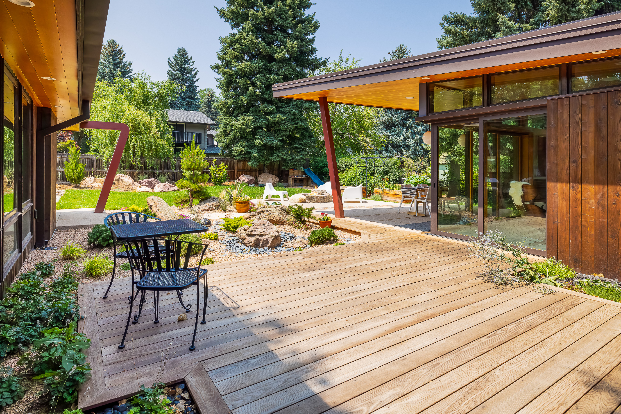
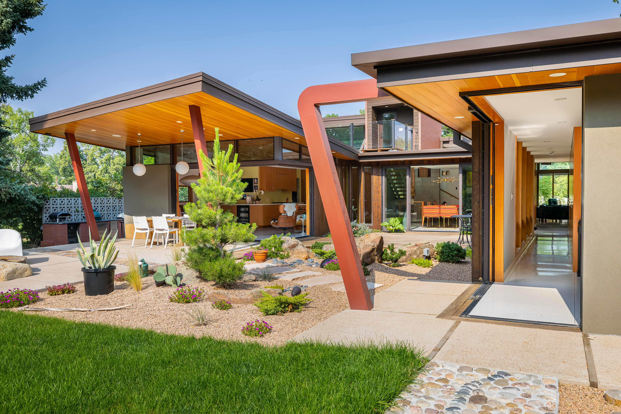
© 2024 Habilis DesignBuild
© 2022 Habilis DesignBuild
